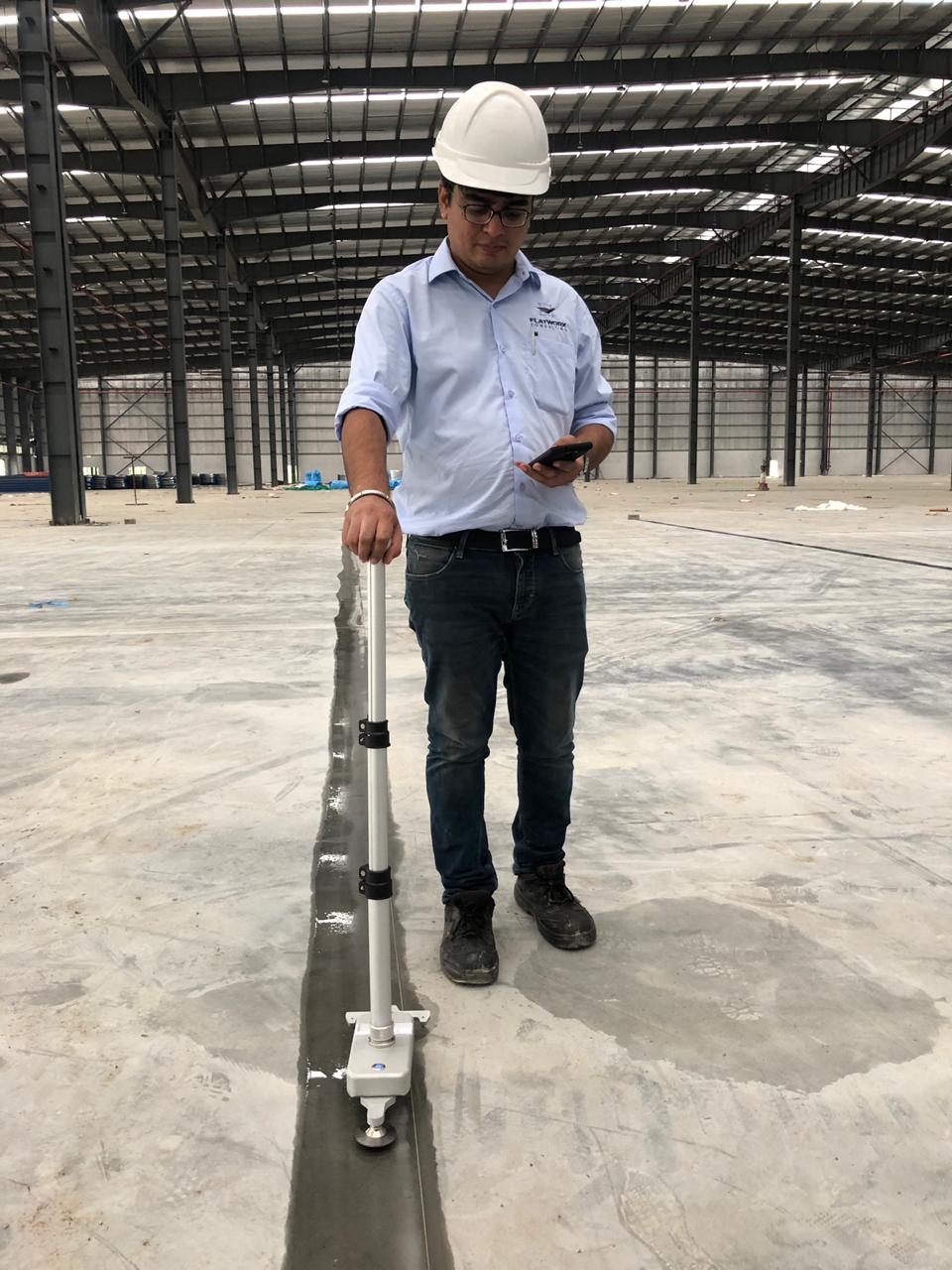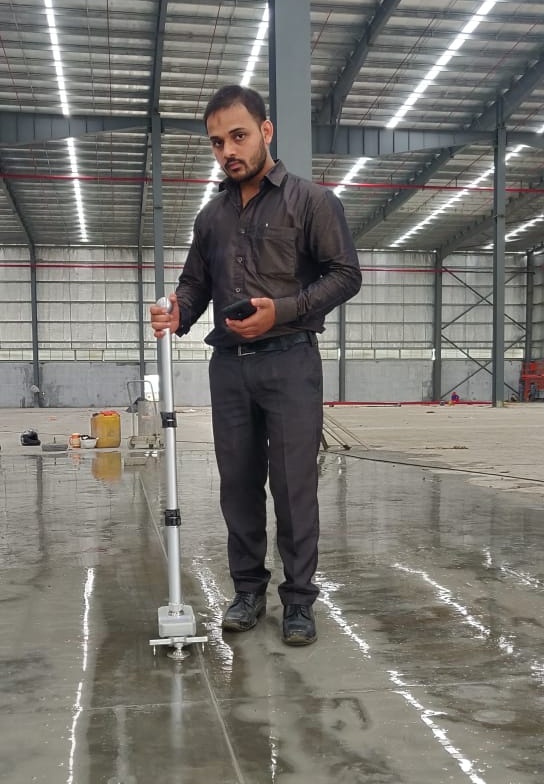BOQ formation with appropriate Screed Plan optimization
A warehouse or industrial facility should be considered as a single interconnected
system. Optimal performance can only be expected if the racking, materials
handling equipment (MHE ) and the floor are designed and operated to common
tolerances and requirements. This translates a engineer to effectively plan for
screed plan as the joints and planning would play a critical role wrt to other
requirements and has to be optimally defined. Similarly the BOQ of materials
suiting the requirements is too very critical.
Successfully constructed floors are a result of an integrated and detailed planning
process that focuses on the current and potential future use of the floor. The use
of a design brief from the start of the planning process is strongly recommended,
resulting in a comprehensive specification. The requirements for concrete
industrial ground floors include the following:
 The floor should remain serviceable, assuming planned maintenance and
no gross misuse or overloading.
The floor should remain serviceable, assuming planned maintenance and
no gross misuse or overloading.
 The floor must be able to carry the required static point loads, uniformly
distributed loads and dynamic loads, without unacceptable deflection,
cracking, settlement or damage to joints.
The floor must be able to carry the required static point loads, uniformly
distributed loads and dynamic loads, without unacceptable deflection,
cracking, settlement or damage to joints.
 Joint layouts should take into account the location of racking uprights or
mezzanine floor columns.
Joint layouts should take into account the location of racking uprights or
mezzanine floor columns.
 Joints should be robust in both design and construction.
Joints should be robust in both design and construction.
 Joints and reinforcement should be detailed to minimise the risk of
cracking.
Joints and reinforcement should be detailed to minimise the risk of
cracking.
 The floor surface should have suitable surface regularity.
The floor surface should have suitable surface regularity.
 The floor surface should have suitable abrasion, chemical and slip
resistance.
The floor surface should have suitable abrasion, chemical and slip
resistance.
 The floor should have the required type of finish.
The floor should have the required type of finish.

